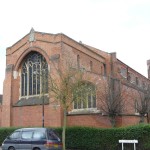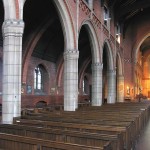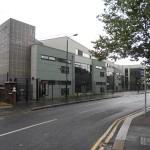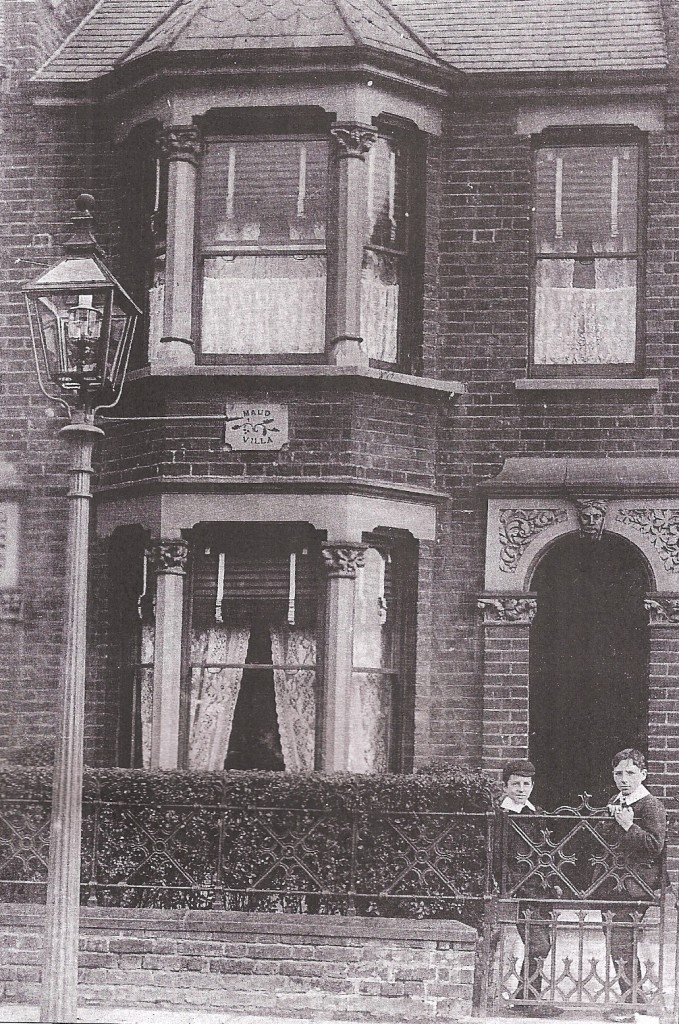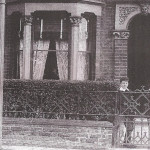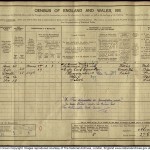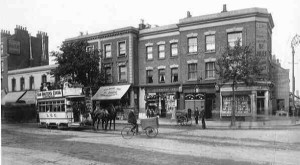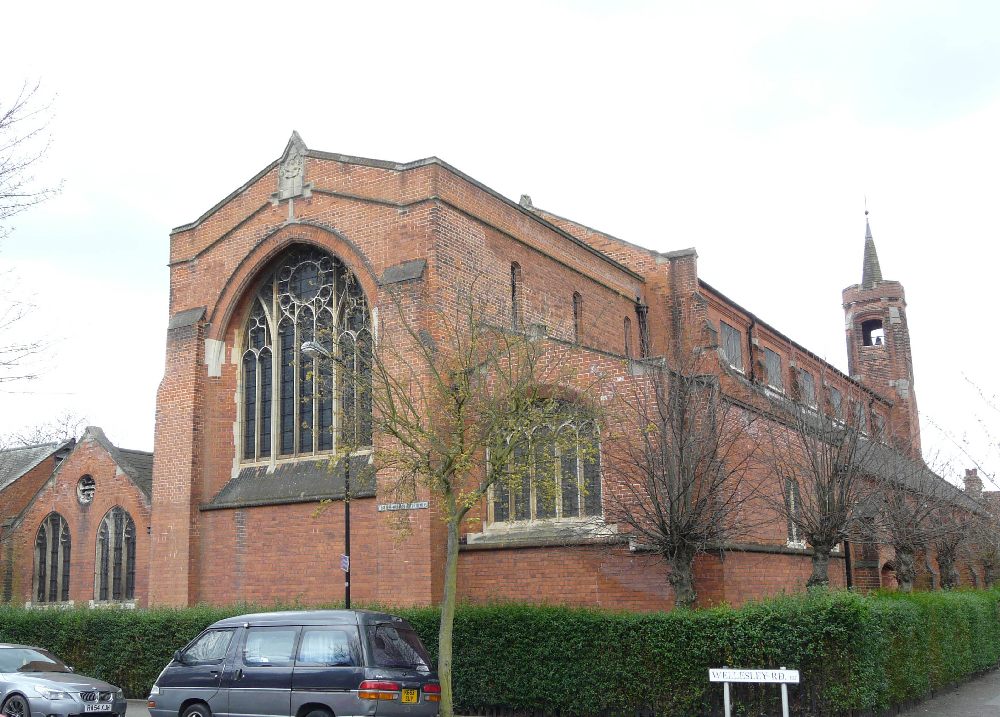
In the 1890s, when most of our streets were being developed, it was usual to plan for a church in each new neighbourhood. Henry Casey, owner of much of the local building land, gave the plot for this purpose. Planning began in 1899 – Richard Foster, a rich City merchant, paid not only for the church, but for the vicarage and the hall that is now named after him.
But it was in St Barnabas Road – then called Stafford Road – that the church had its origins. At 44 Stafford Road lived Elizabeth Tracey, her husband and children. And it was Mrs Tracey who, from 1895, began to hold a Sunday School for local children in her house.
Soon the congregation became too many to fit into Mrs Tracey’s front room, and it was going to take many months to complete the new church. So a second hand, iron “pre-fab” church was bought for £40, and services were held there.
And the church Richard Foster built was worth waiting for. It was not complete until 1903, and is built on a grand scale, employing some of the best designers and craftspeople of the time. Foster’s taste was for the formal, elaborate, “high church” form of services, and the church building is a very impressive setting for these. Foster’s generosity also ran to stained glass windows, textiles and an organ.
Some people did not approve of this kind of service, and occasionally there was trouble over this – on one occasion a local resident complained because he had attended a service and found candles on the altar and the clergy wearing coloured stoles.
